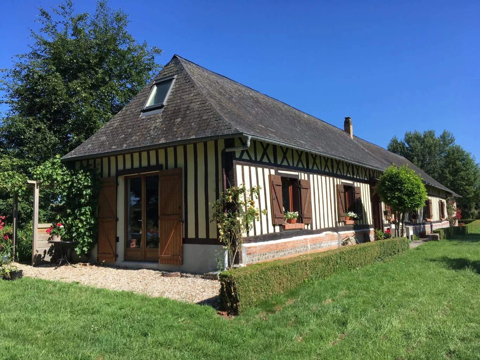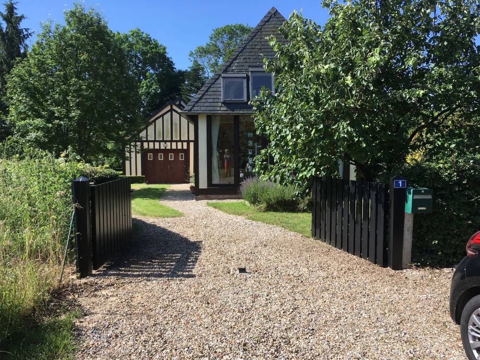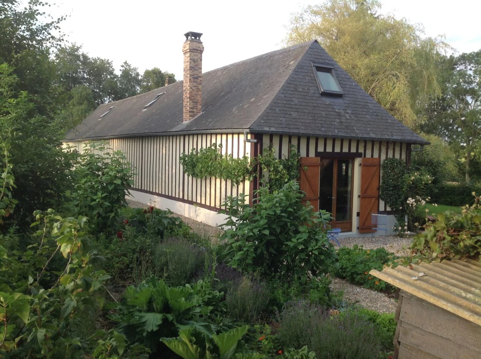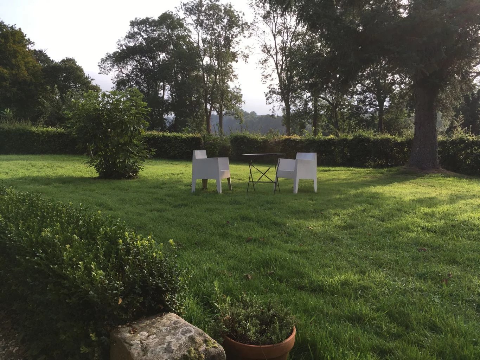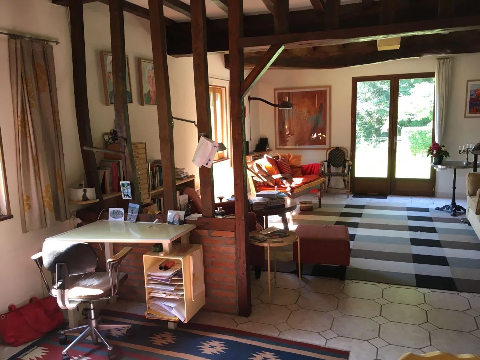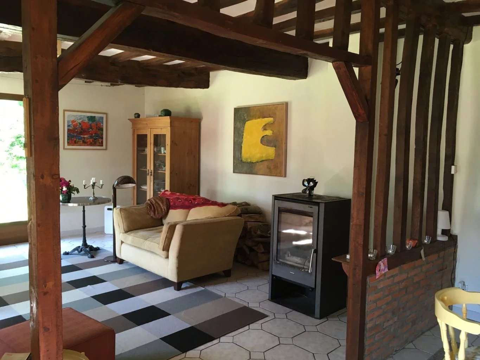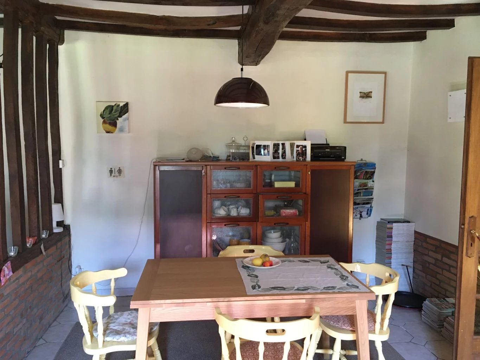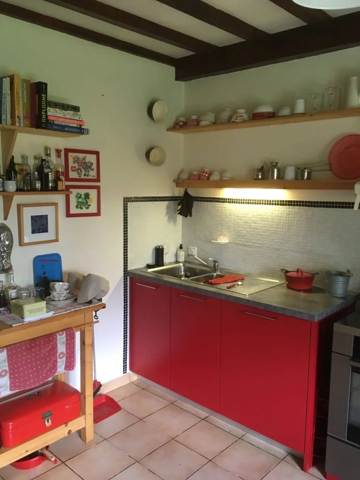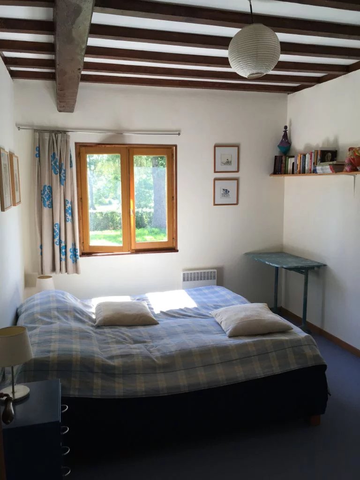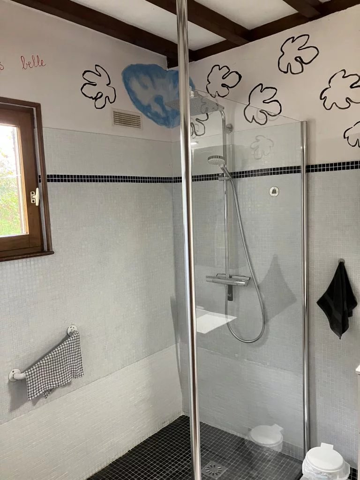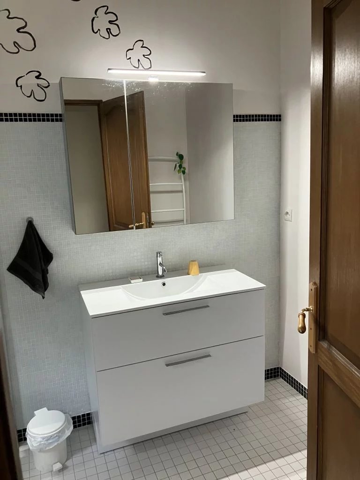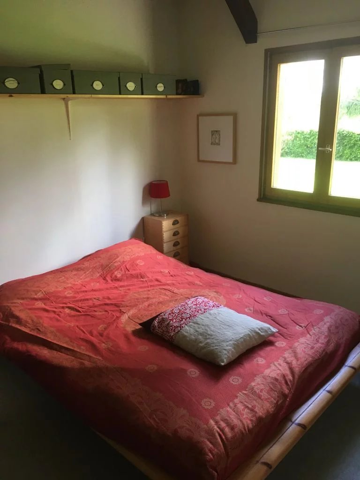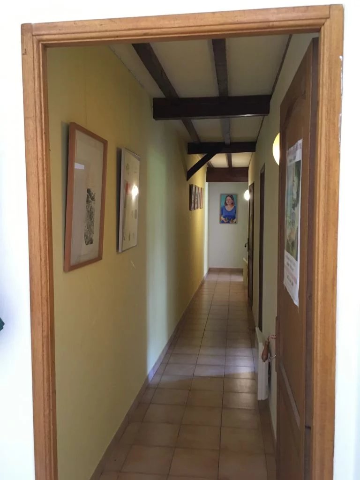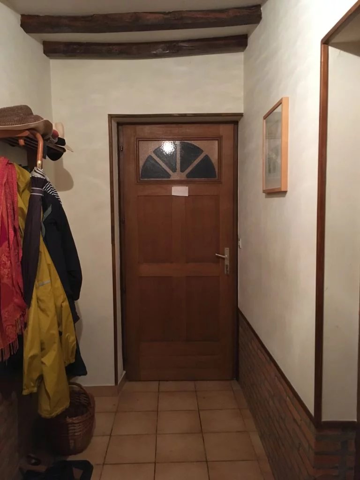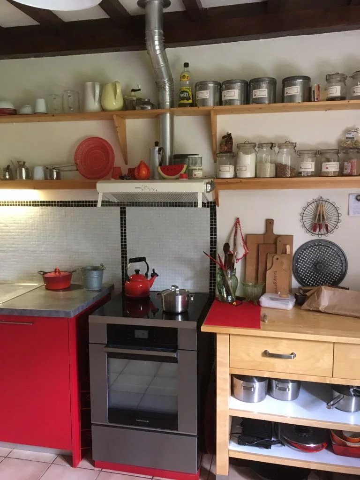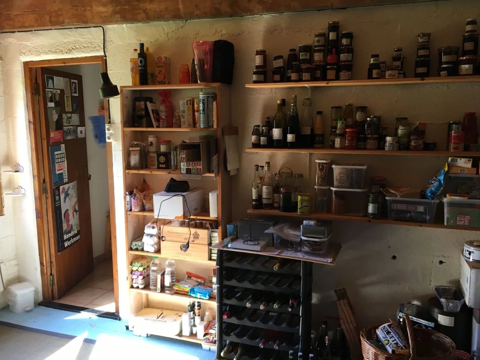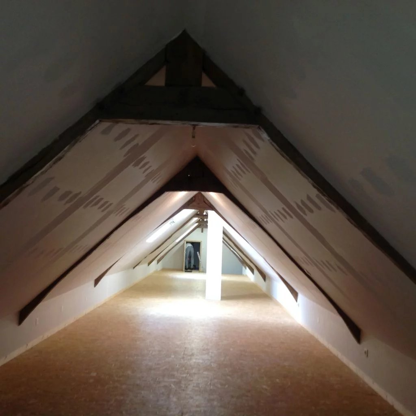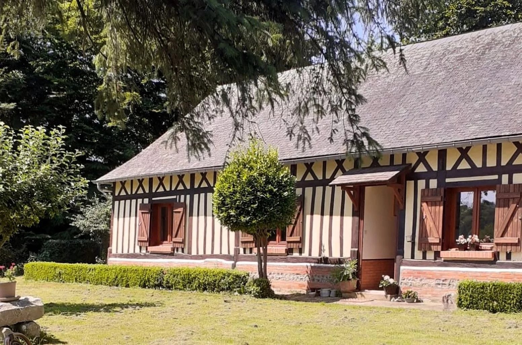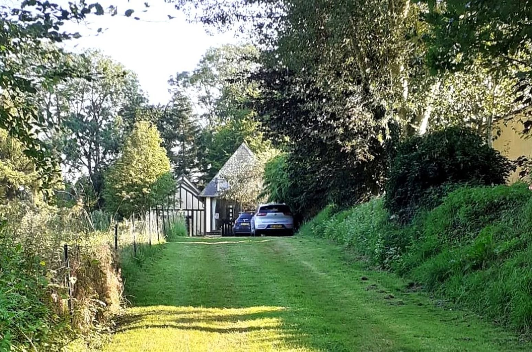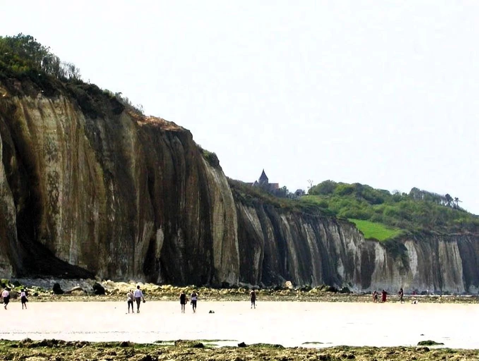Click here to see the customer reviews
SEINE-MARITIME - Nice half-timbered house with artist's studio on 1907 m2
Beautiful Norman half-timbered house in good condition, centrally located in a colorful garden of approximately 1,900 m2. The house had just been completely renovated when purchased in 2005. On the ground floor there is an entrance with tiled floor with on the left a large living room with wood stove and tiled floor, and on the right a hallway with tiled floor leading to a kitchen with tiled floor, carpeted bedroom, tiled toilet, second carpeted bedroom, tiled bathroom, laundry room with tiled floor, storage with concrete floor and the indoor garage with concrete floor. The floor that covers the full length of the house under the sloping roof has a small attic and can largely still be furnished. Wooden floor.
At the entrance to the indoor garage, but separate from it, is an outbuilding of approximately 40 m2 with an artist's studio and toilet on the ground floor and a bedroom on the mezzanine.
Individual septic system. Electric boiler. Heating by means of electric convectors and a wood stove.
The house and surrounding garden are reached via a driveway from the public road. The living areas are shielded from noise from the public road by the driveway, the detached studio and the indoor garage. The house is surrounded by a few other houses, just outside the village of Brachy. A quiet location in the slightly undulating Normandy countryside where cycling is good. There are facilities in Luneray, approximately 5 km away, including a large weekly market on Sundays. The sea with its characteristic rocky coast is 15 to 20 km away, depending on the location.
Ref. 952-N0710HA
Summary
- Heating Convector, Electric, Individual
- Hot water Hot water tank
- Used water Grey-water pit
- Condition Good condition
- View Greenery Garden
- Renovation year 2005
- Availability Free
Services
- Fence
- Outdoor lighting
- Disabled access
- Fireplace
- Internet
Rooms
Ground floor
- 1 Workshop 40 m²
- 1 Land 1907 m²
- 1 Entrance
- 1 Living room/dining area
- 1 Hallway
- 1 Kitchen
- 2 Bedrooms
- 1 Shower room
- 1 Lavatory
- 1 Laundry room
- 1 Pantry
- 1 Garage
1st
- 1 Attic
Proximities
- Shops 5 km
- Sea 15 km
- Supermarket 5 km
Legal informations
- Seller’s fees
- Property tax393 €
- Personal property tax363 €
- View our Fee plans
- No ongoing procedures
