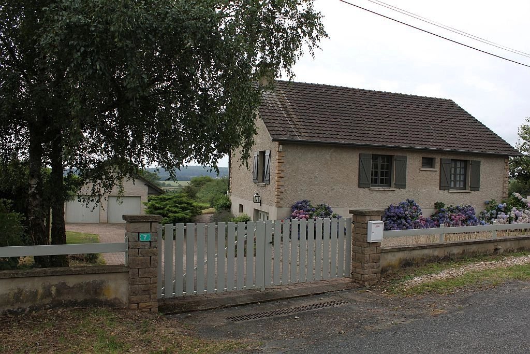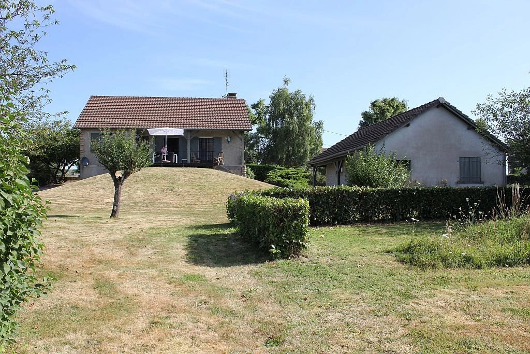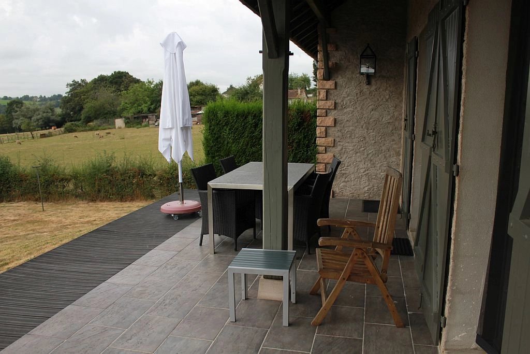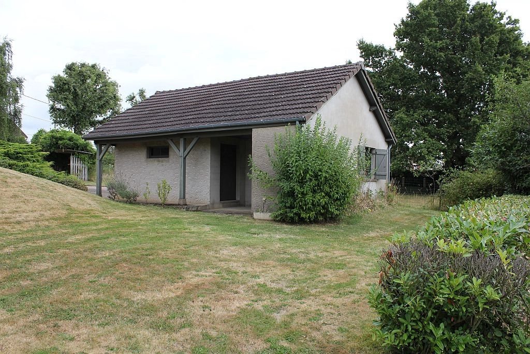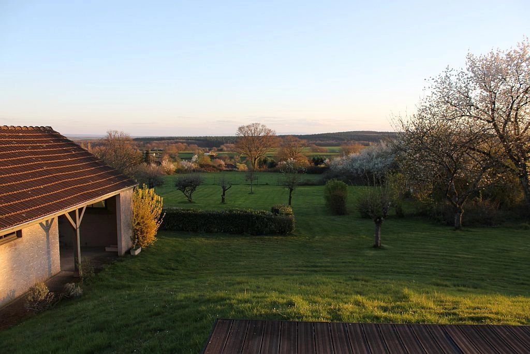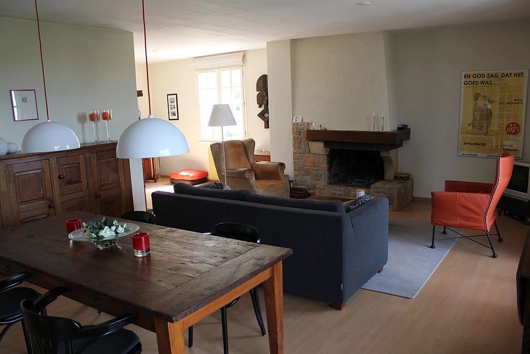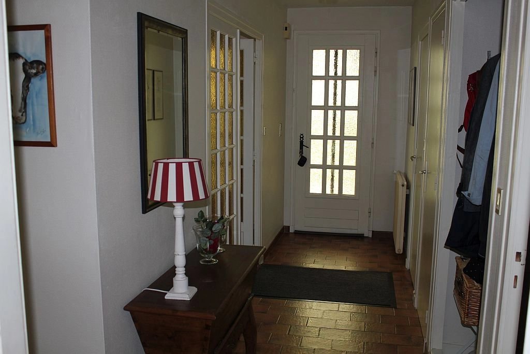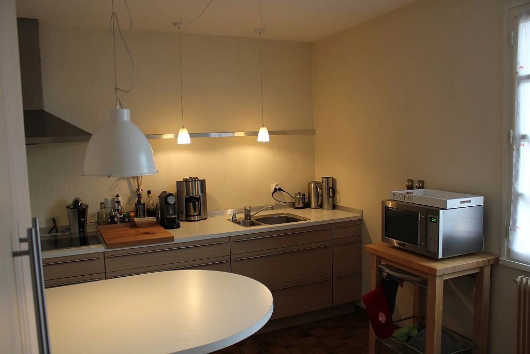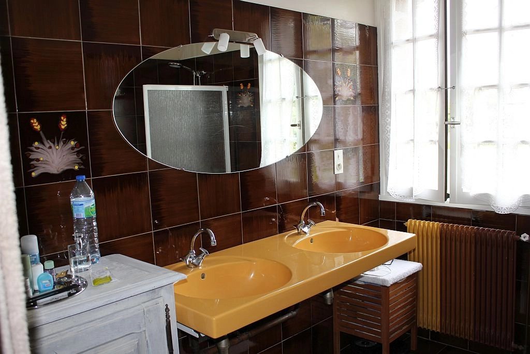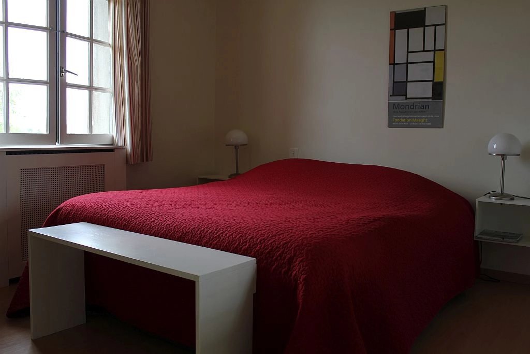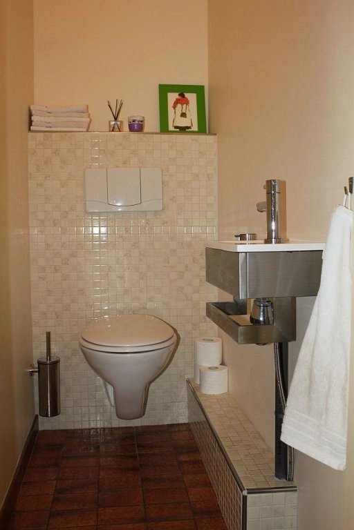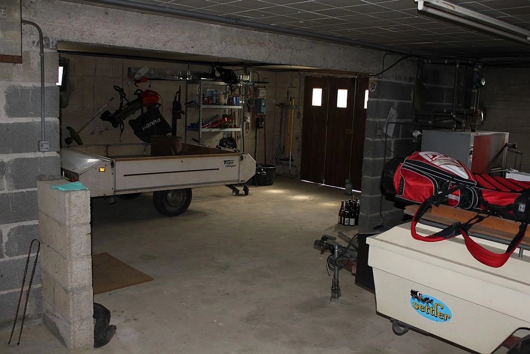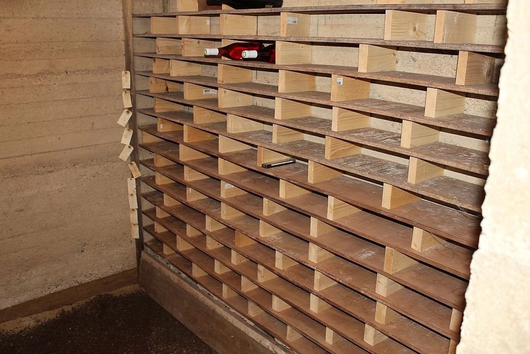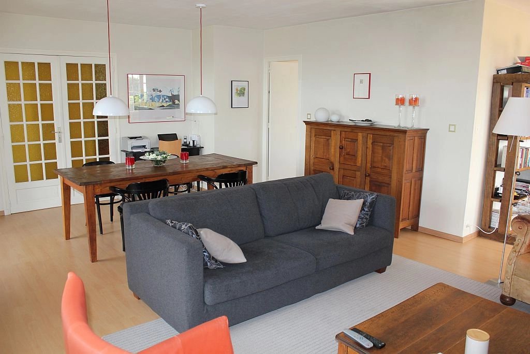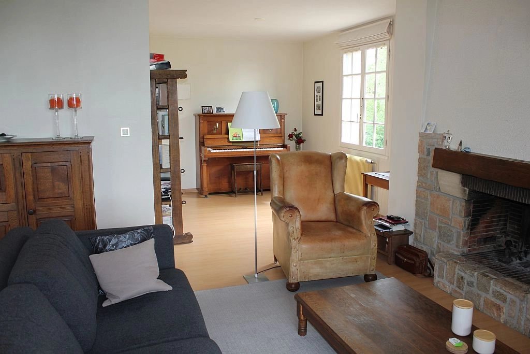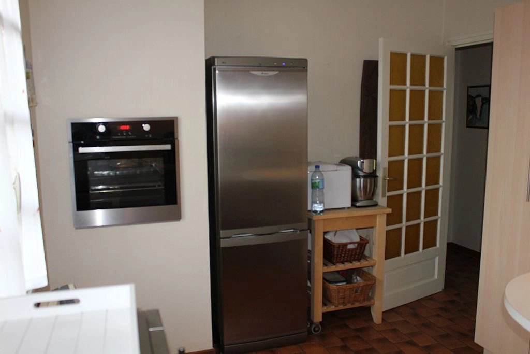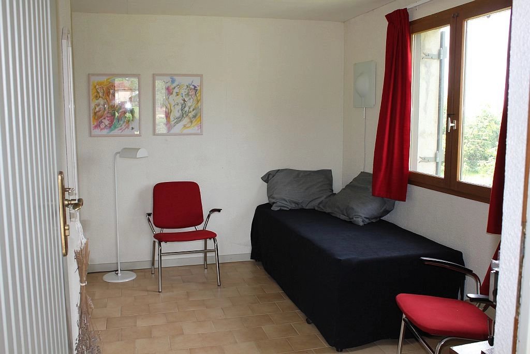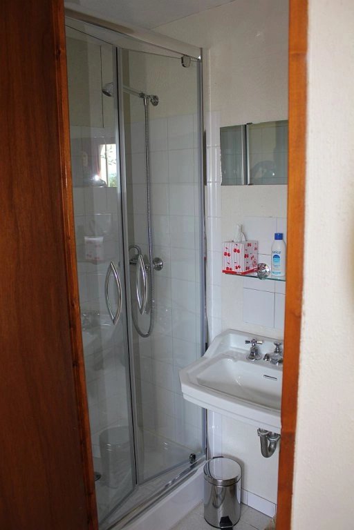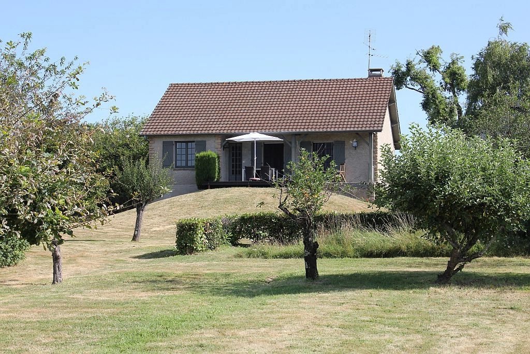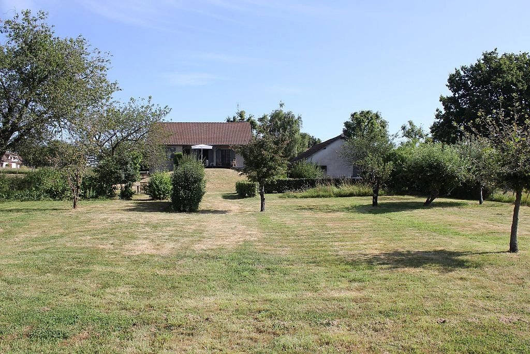Click here to see the customer reviews
In a hamlet near Gueugnon, house (1978) on basement with independant outbuilding (1990) with garage and guest room. The house of about 92 m2 comprises on its elevated ground floor an L-shaped living (35 m2) with fireplace, two bedrooms, fitted kitchen (2004) with ceramic hob, oven and extractor, bathroom, entrance hall and new toilet. At the rear of the house is a large partly covered, Southwest facing terrace with beautiful unobstructed views of the rolling lanscape. The basement (ca 93 m2) consists of several spacious cellars, a.o. laundry room, garage, arts and crafts room and wine cellar. There is an oil fired central heating and hot water supply. There is also a non attached outbuilding with double garage and guest room with covered terrace and sanitary room with toilet, shower and sink. Nice parcel of 2,277 m2 with court, parking, fruit trees and borders. Ref. 703-BO0509HA.
Summary
- Rooms 4 rooms
- Surface 92 m²
- Heating Central, Fuel oil, Individual
- Hot water Boiler
- Used water Main drainage
- Condition Good condition
- Built in 1978
- Availability Free
Services
- Fireplace
Rooms
- 1 Land 2277 m²
- 1 Terrace
- 1 Garage
- 1 Studio
- 1 Living room/dining area 38 m²
- 2 Bedrooms 10 m², 12 m²
- 1 Kitchen 13 m²
- 1 Bathroom 7 m²
- 1 Lavatory 1.5 m²
- 1 Cellar 94 m²
