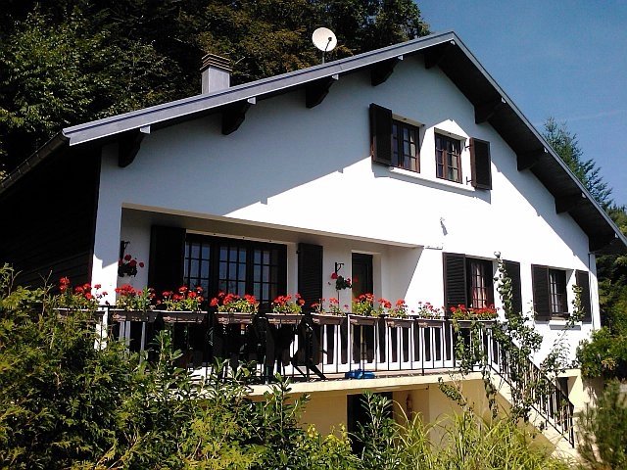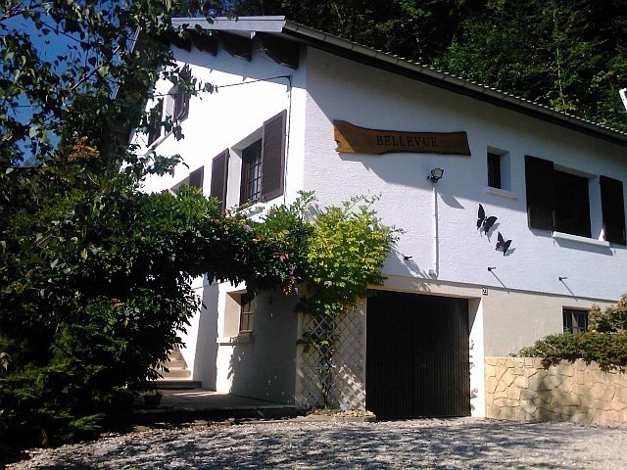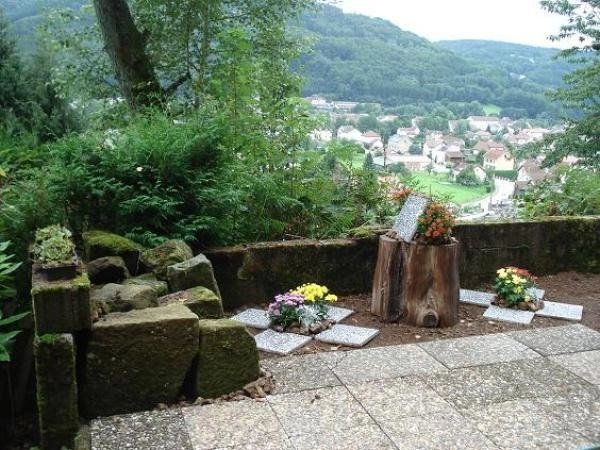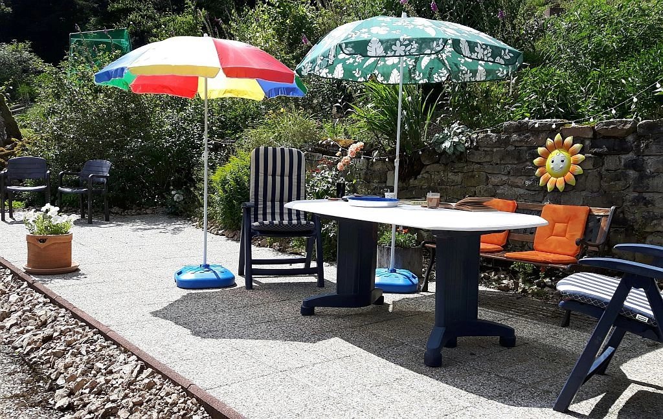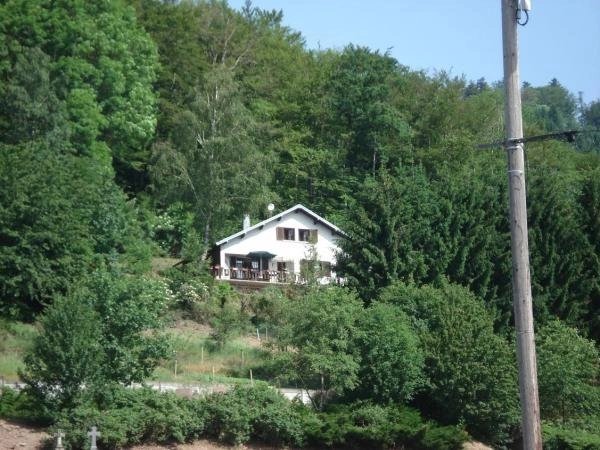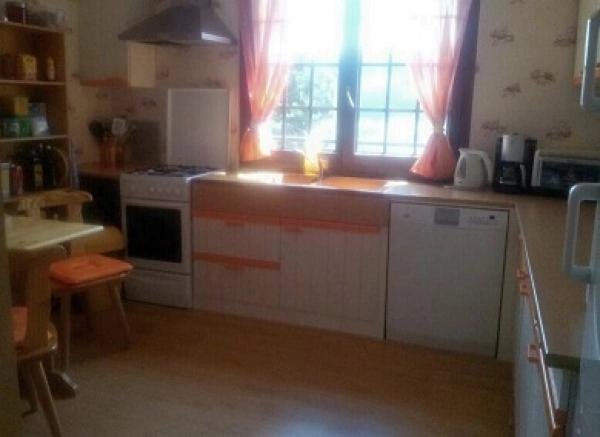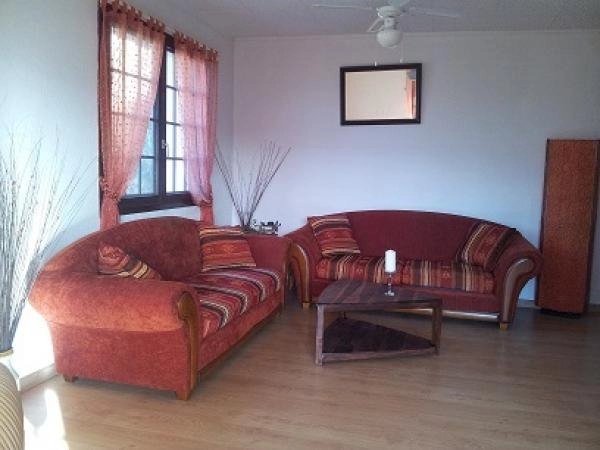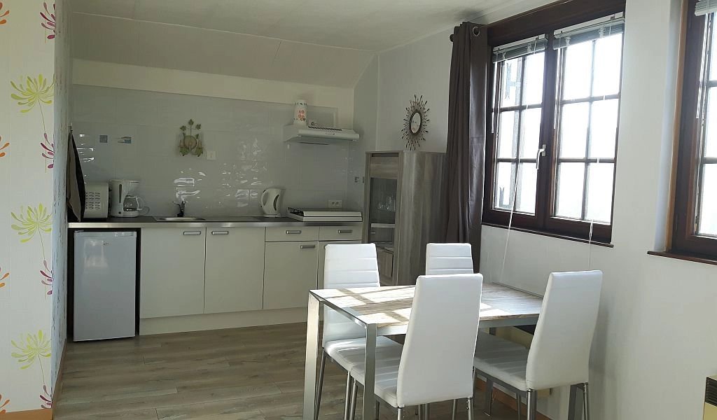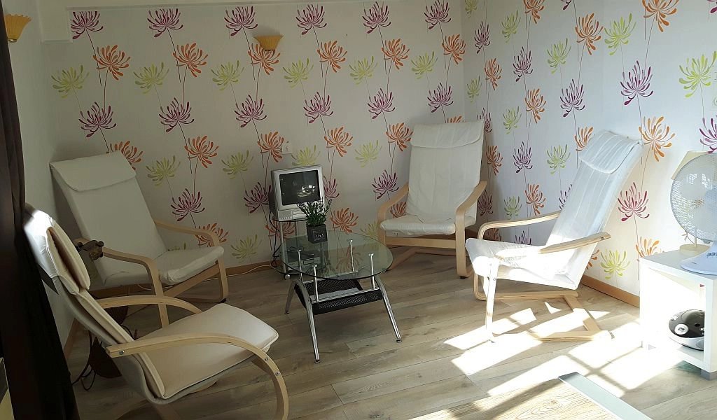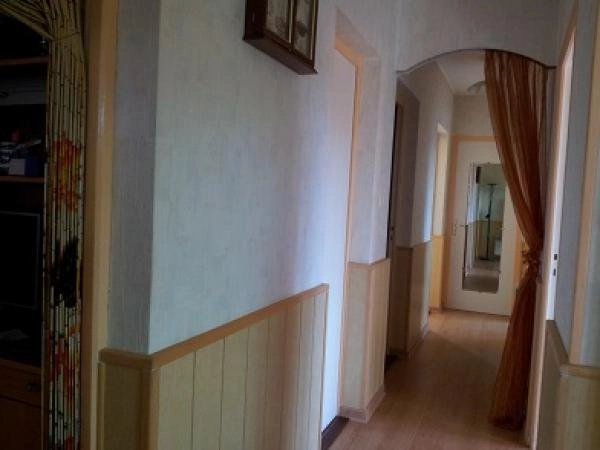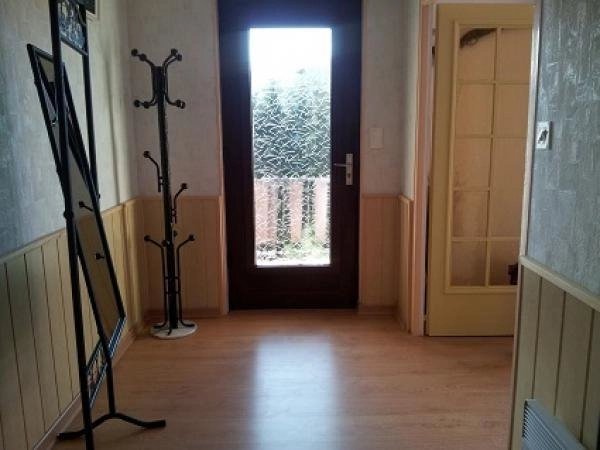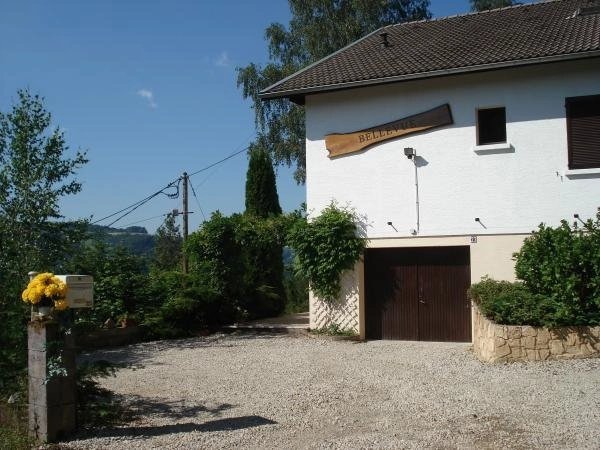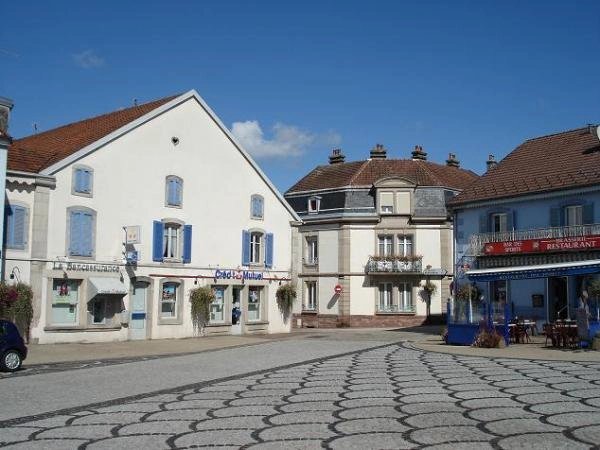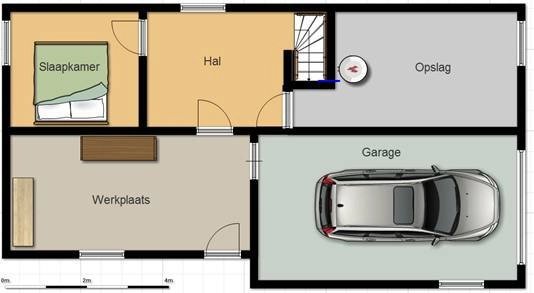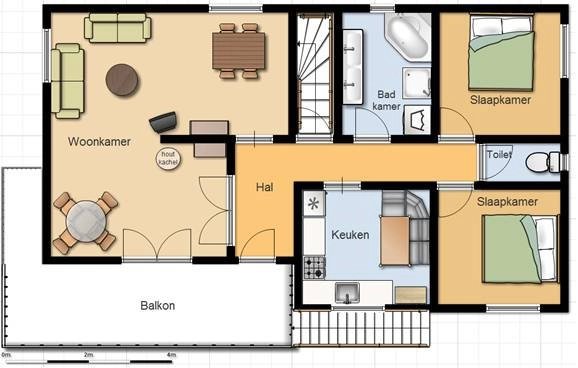Click here to see the customer reviews
On the north-facing slope at the border of Le Val d'Ajol, quietly situated house in chalet-form built in 1977, comprising living room, 5 bedrooms, 2 bathrooms, garage, workshop and terrace on approx 3.059 m2 of land with woods and views over the village and the surrounding mountains. The house of approx 150 m2 comprises at garden level garage with workshop, room with boiler, bedroom, hall with stairs to the first floor. On the 1st floor there are an entrance, spacious living room with patio doors to balcony, bathroom with bath, shower and 2 sinks, fully equipped kitchen, 2 bedrooms and separate toilet. The 2nd floor has an apartment comprising living room with open kitchen and storage space, 2 bedrooms with storage space, and shower with toilet and washbasin. The living room is heated by a wood-burning stove, the other rooms by electric convectors. Suitable as a primary residence or as a holiday home. Ref. 674-LV0479HA.
Summary
- Rooms 7 rooms
- Surface 150 m²
- Heating Convector, Electric, Individual
- Hot water Hot water tank
- Used water Septic tank
- Condition Good condition
- Built in 1977
- Availability Free
Rooms
Ground floor
- 1 Land 3059 m²
- 1 Garage
- 1 Workshop
- 1 Bedroom
- 1 Laundry room
1st
- 1 Living room/dining area 28 m²
- 1 Entrance
- 1 Bathroom
- 1 Kitchen
- 2 Bedrooms
- 1 Lavatory
2nd
- 1 Living room/dining area
- 1 Shower room / Lavatory
- 2 Bedrooms
Proximities
- Shops
- Primary school
- Doctor
- Public parking
- Tennis
