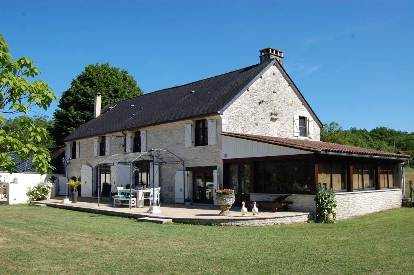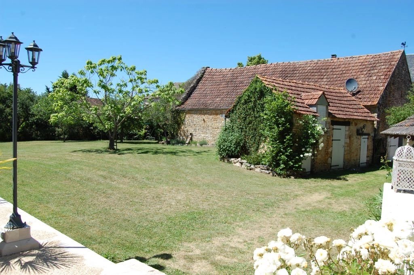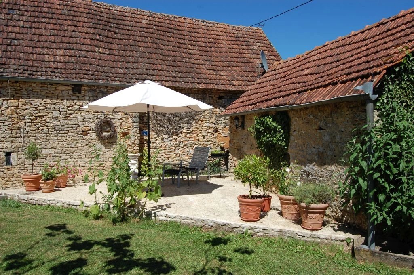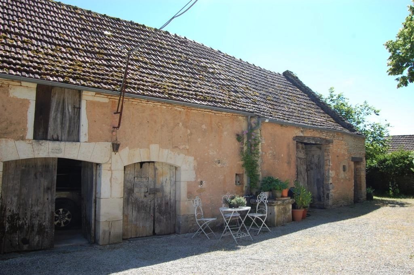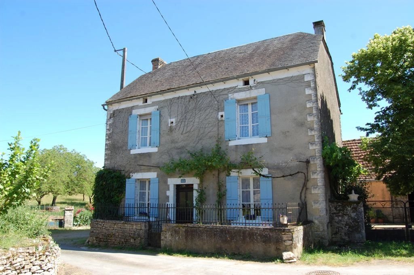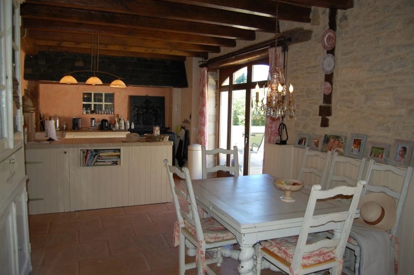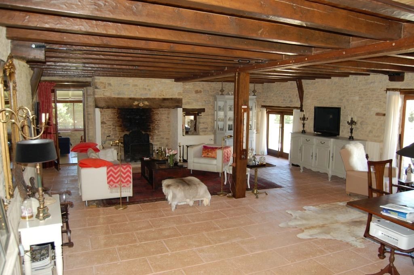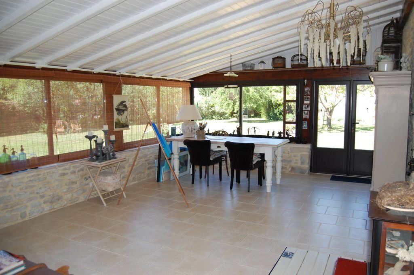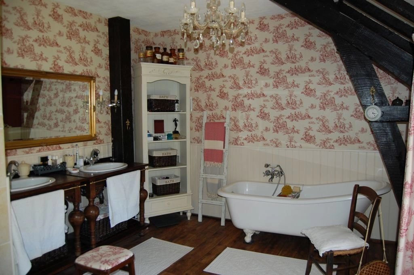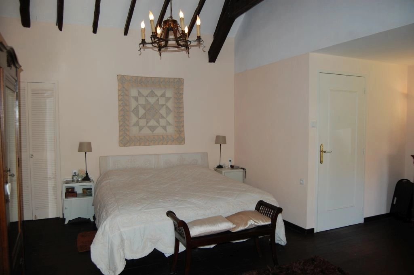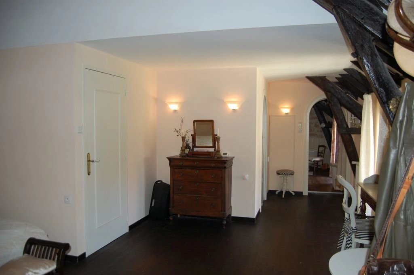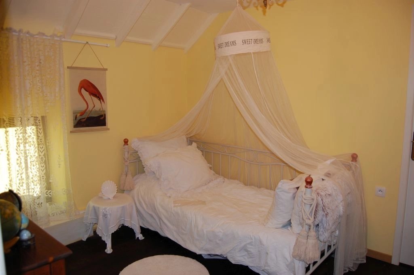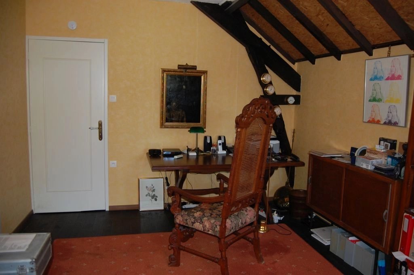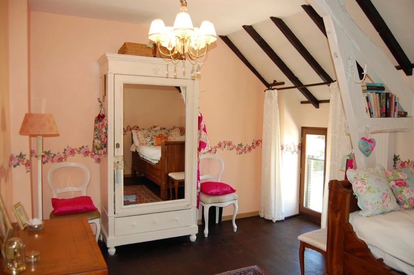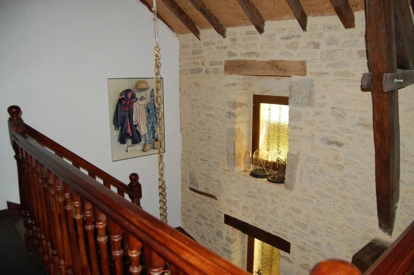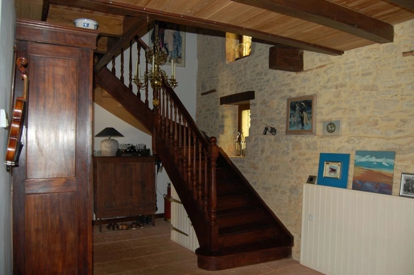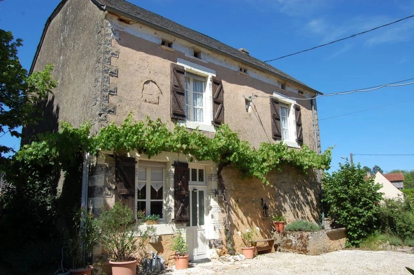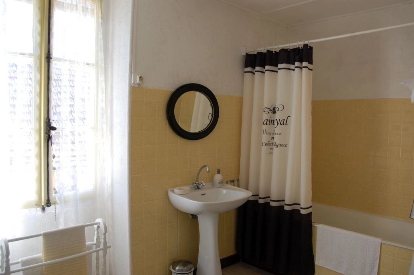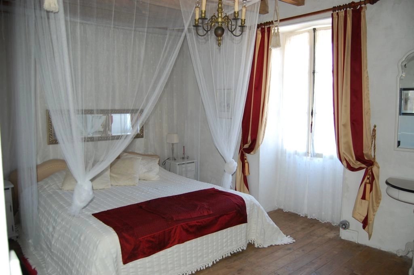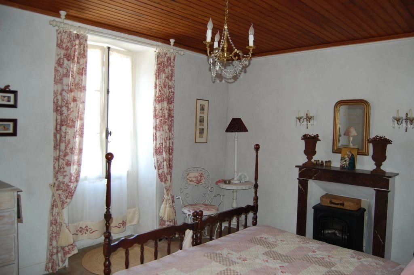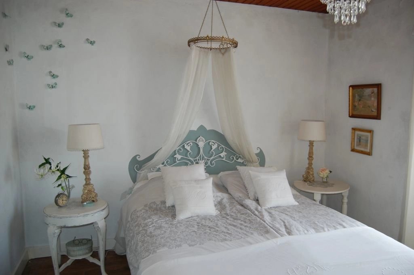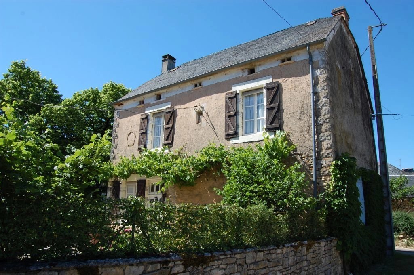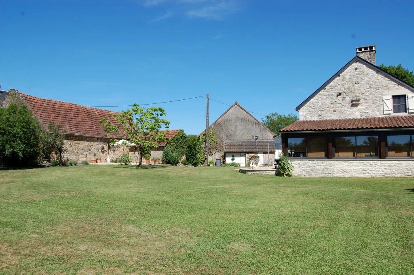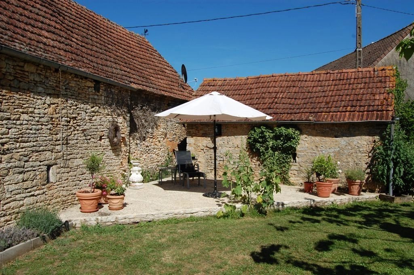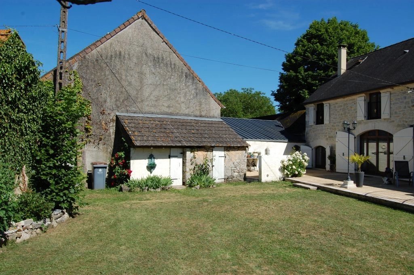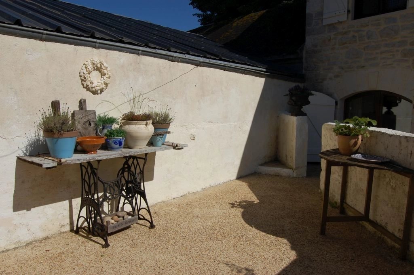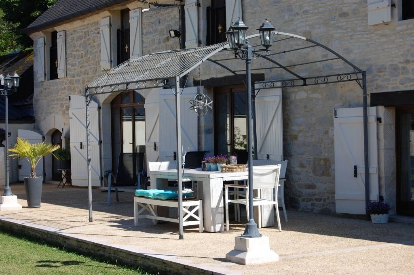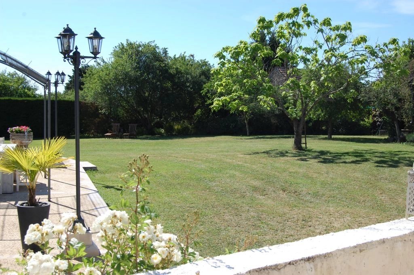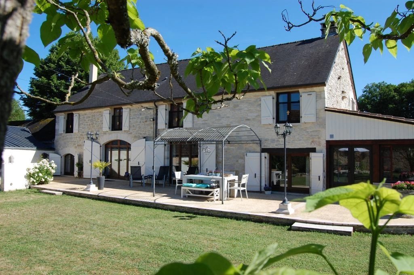Click here to see the customer reviews
SOLD! Complex consisting of a beautifully renovated and converted 19th century barn, a village house from 1927, a large and several small outbuildings and terraces. It is very quietly settled on approximately 1,670 m2 of land on the outskirts of the village of Nadaillac.
The main house has been beautifully renovated using quality materials. It has on the ground floor an entrance into a fitted kitchen with wood burner, boiler room, tiled shower room with corner shower cubicle, bidet, toilet and sink, a large lounge with huge fireplace, beamed ceiling, underfloor heating, and a recently built large veranda with cellar. From the lounge there is a wooden staircase to the first floor comprising a landing, a master bedroom with its own spacious bathroom with bath, shower, toilet and double sink, and 3 spacious rooms that can serve as a bedroom, office or playroom.
The village house built in 1917 is largely in its original state. There is little comfort, but it is immediately habitable. Cellar. On the ground floor there is an entrance into a central hallway with on the right a lounge with wood stove and wooden floor, on the left a very simple kitchen with old fireplace, stone sink, pump and utility room, and straight ahead a wooden staircase to the 1st floor comprising landing, bathroom with bath and sink, separate toilet and 3 bedrooms with old fireplaces, and a wooden staircase to the 2nd floor with a large attic that can be converted.
A large outbuilding with a length of approx. 20 m is currently used as a garage but can (partly) be converted into a gîte.
There are several other small outbuildings that can be used for storage of tools, etc.
A swimming pool can be constructed.
Very interesting object that is suitable as a first or second home and / or for the exploitation of various gîtes. Located halfway between Sarlat and Brive. Ref. 847-AQ0279HA.
Summary
- Rooms 11 rooms
- Surface 335 m²
- Total area 465 m²
- Heating Underfloor, Fuel oil, Individual
- Hot water Hot water tank
- Used water Main drainage
- Condition Good condition
- Built in 1880
- Renovation year 20
- Availability Free
Services
- Water softener
- Fireplace
- Double glazing
- Internet
Rooms
Ground floor
- 1 Barn 130 m²
- 1 Plot 8680 m²
- 1 Garden 1670 m²
- 2 Houses 120 m², 215 m²
Garden level
- 2 Kitchens -, 29.48 m²
- 1 Maintenance room 3 m²
- 1 Shower room / Lavatory 3.5 m²
- 1 Living room/kitchen 68.86 m²
- 1 Veranda 32.63 m²
- 1 Hallway
- 1 Living-room
- 1 Laundry room
1st
- 2 Landings -, 4.5 m²
- 1 Principal bedroom 30.73 m²
- 1 Bathroom / Lavatory 12.15 m²
- 1 Walk-in wardrobe 2 m²
- 6 Bedrooms -, -, -, 9.13 m², 14.4 m², 16.15 m²
- 1 Bathroom
- 1 Lavatory
2nd
- 1 Attic
-1
- 2 Cellars -, 14 m²
