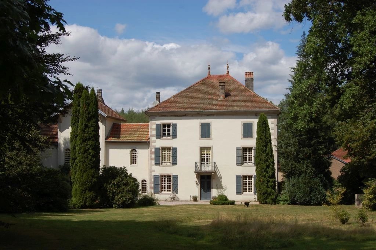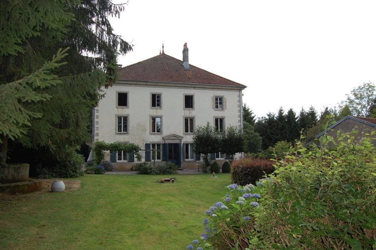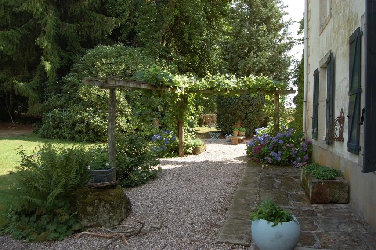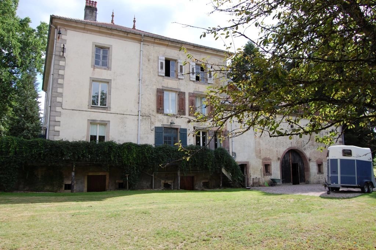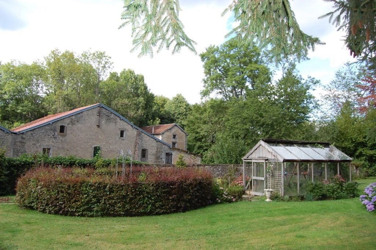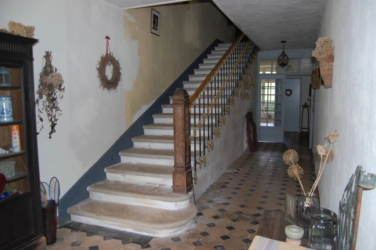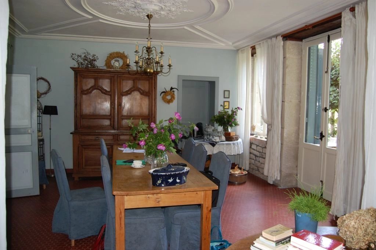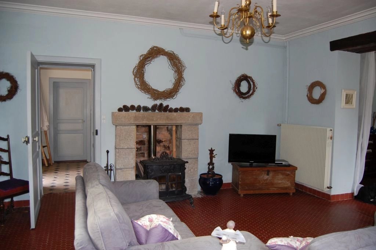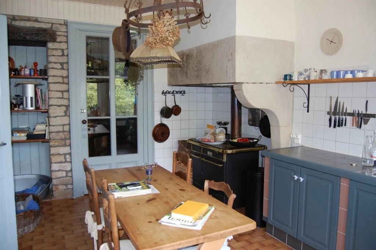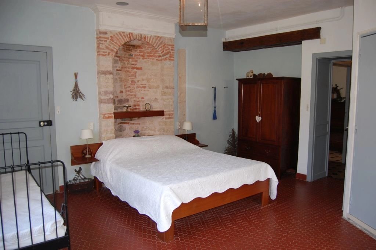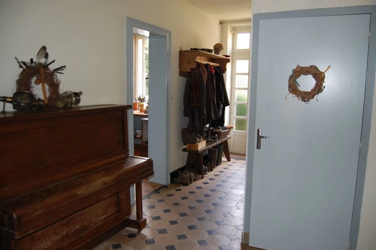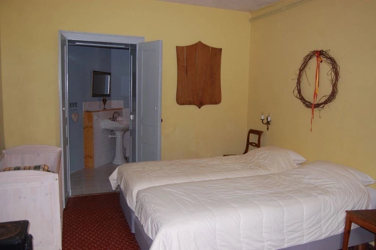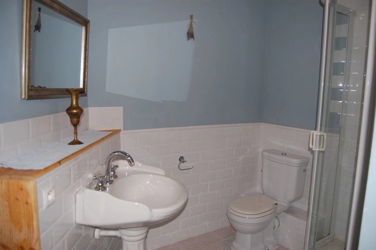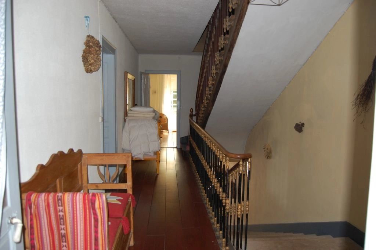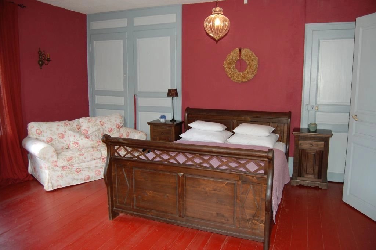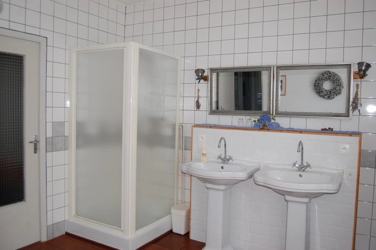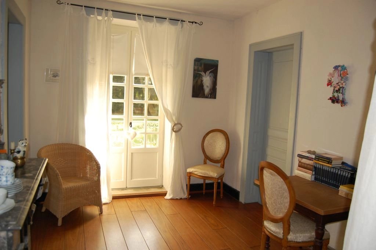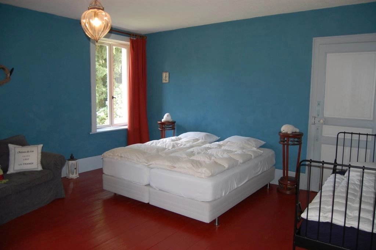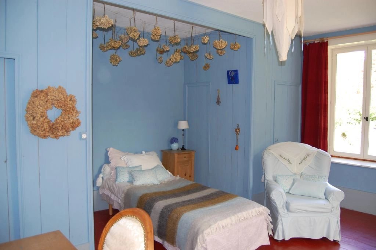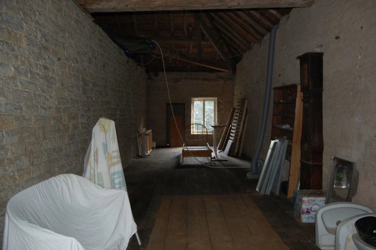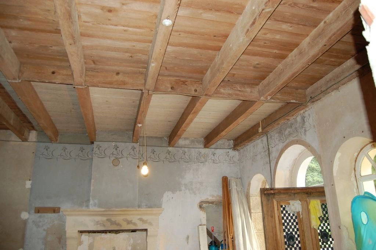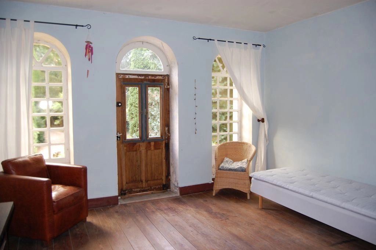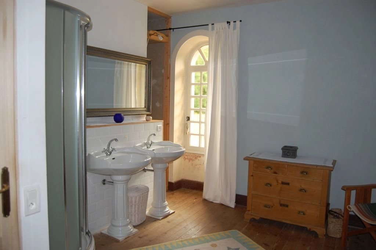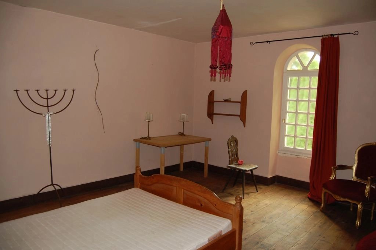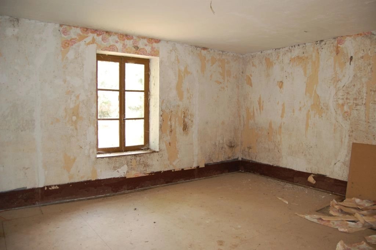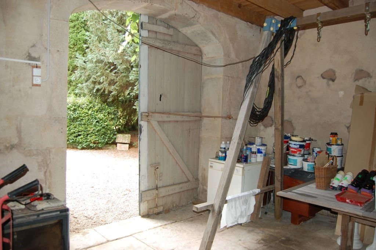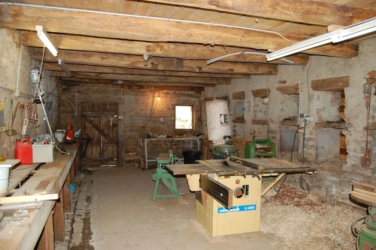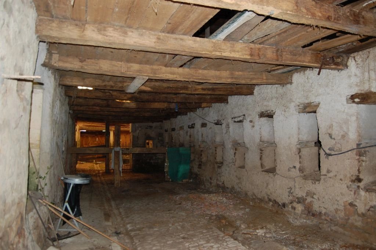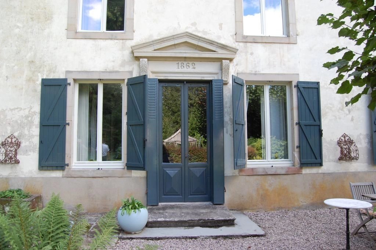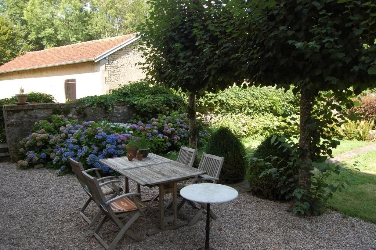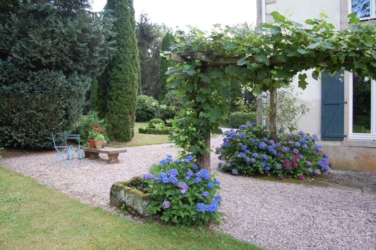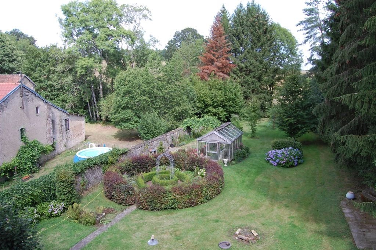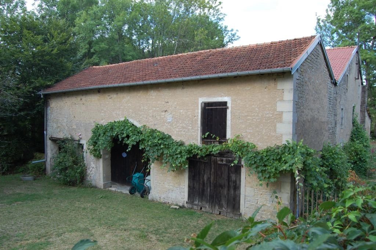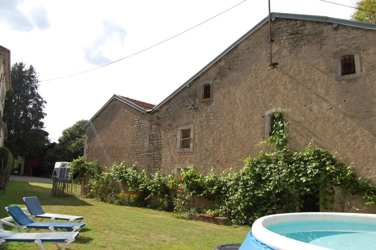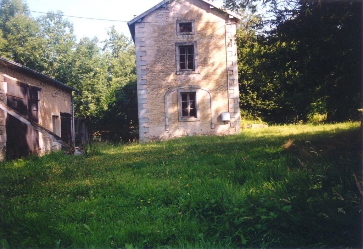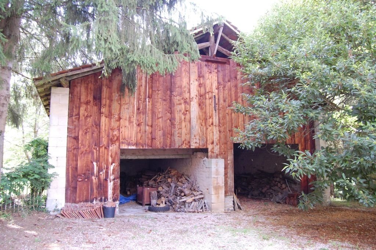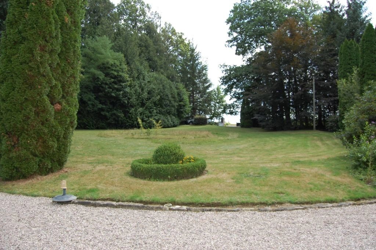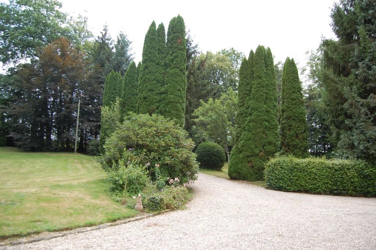Click here to see the customer reviews
SOLD! Just outside Bains-les-Bains, a unique estate consisting of a 'maison de maître' from 1862 with attached house and large attached outbuilding, large detached farmhouse to renovate, detached house to renovate and large detached wooden hangar that is used as a garage. The whole is in the middle of a beautiful park with driveway on a plot of 2.4 ha.
The beautiful but simple 'maison de maître' consists of four levels, two living levels, a basement level and a convertible attic level with various rooms. The ground floor level has a dining room, lounge, fitted kitchen and utility room as well as two bedrooms, each with its own bathroom. The residential level on the first floor, which is reached by a beautiful wide stone staircase from the hall, has four bedrooms, two bathrooms and a boudoir.
The adjacent house has been partially renovated. This is actually an old grange with living space on both sides and above. There are two rooms on the ground floor, the first floor has a lounge and the second floor has a bedroom.
The estate is currently in use as a 'chambre d'hôtes' that is actually exploited on a low level. In the other buildings there is a lot of room for expansion and development. The property is great for a tourist luxury project! Ref. 810-LV-0494HA.
Summary
- Heating Central, Fuel oil, Individual
- Used water Septic tank
- Condition Good condition
- Built in 1862
- Availability Free
Services
- Fireplace
- Double glazing
- Internet
- Outdoor lighting
- Spring
- Swimming pool
Rooms
Ground floor
- 1 Land 24220 m²
- 2 Houses
- 1 Barn
- 2 Outbuildings
Garden level
- 1 Entrance
- 1 Hallway
- 2 Bedrooms
- 2 Shower rooms / Lavatories
- 1 Living-room
- 1 Dining room
- 1 Kitchen
- 1 Laundry room
1st
- 1 Hallway
- 6 Bedrooms
- 1 Shower room
- 1 Lavatory
- 1 Living-room
- 1 Shower room / Lavatory
2nd
- 1 Attic
- 3 Rooms
Proximities
- Town centre 10 minute
- Shops 10 minute
- Doctor
- Ski slope 60 minute
- On main road 100 metre
