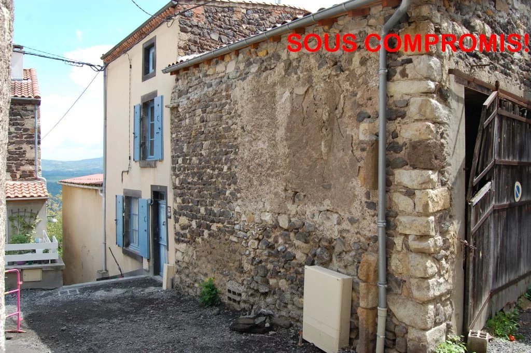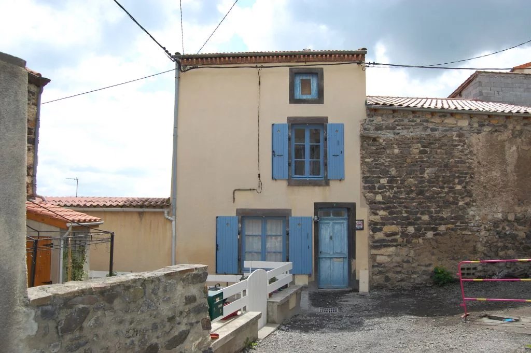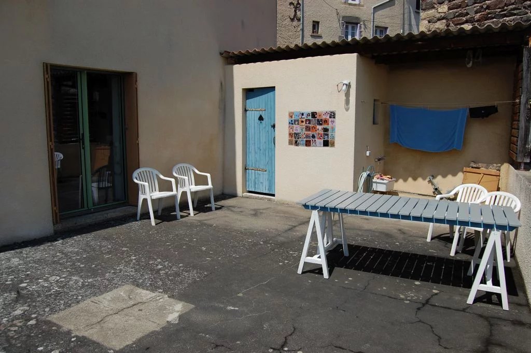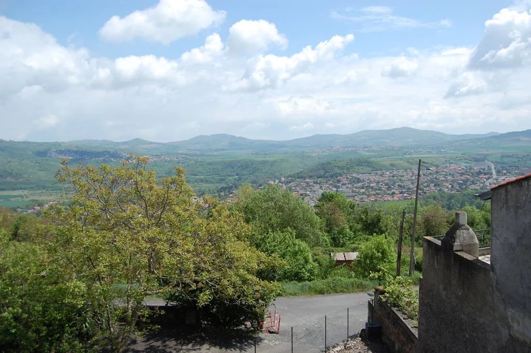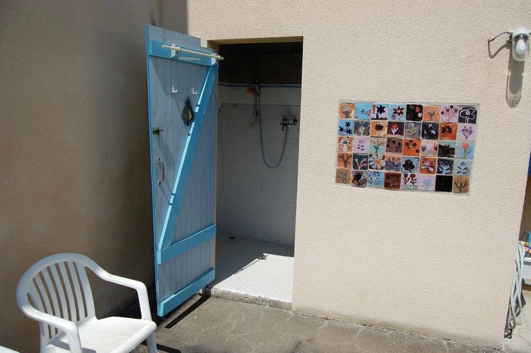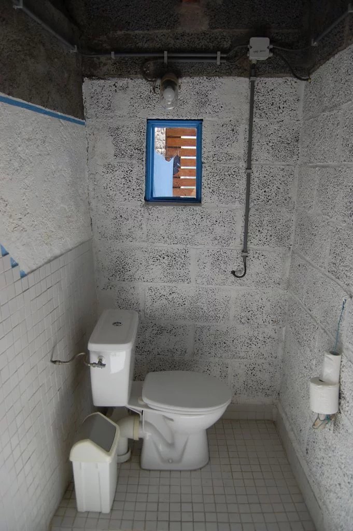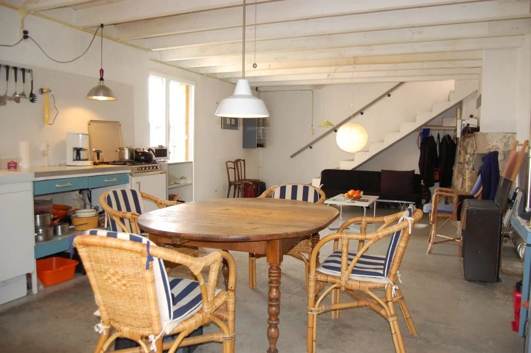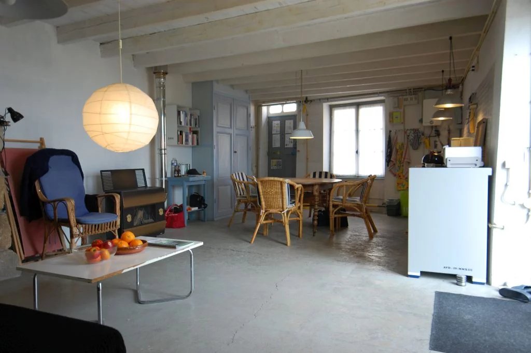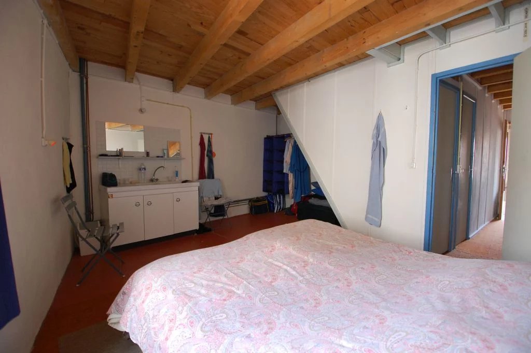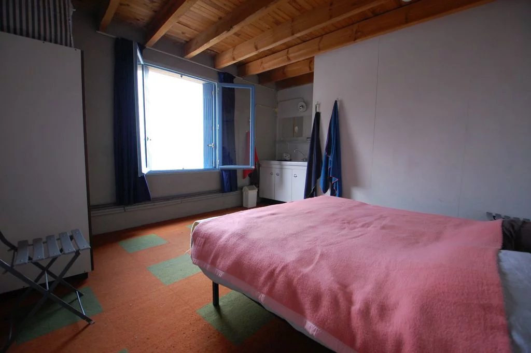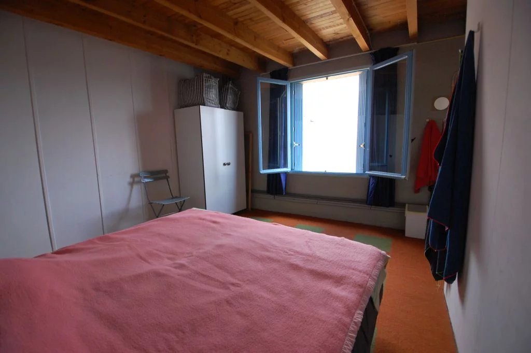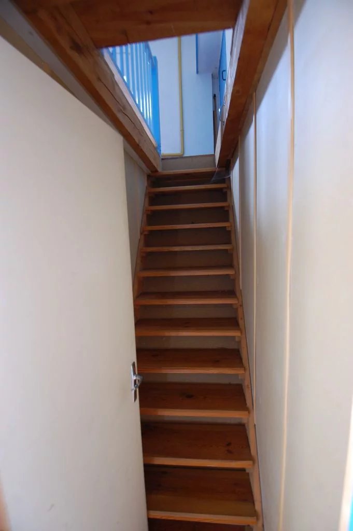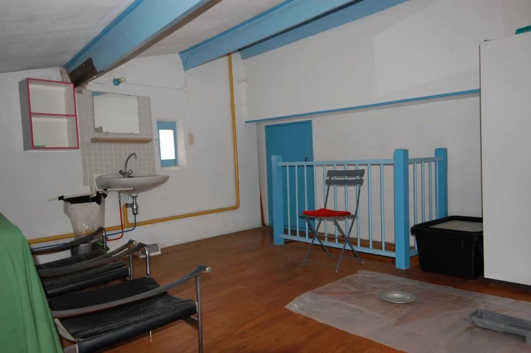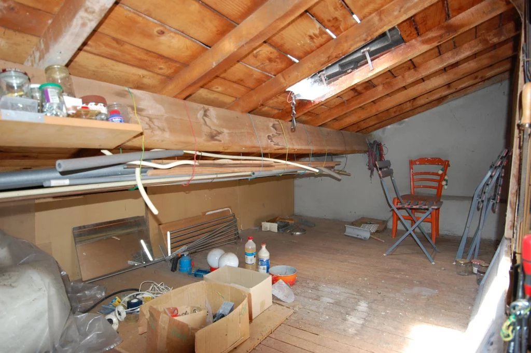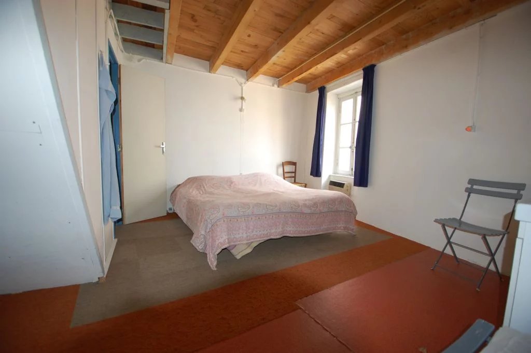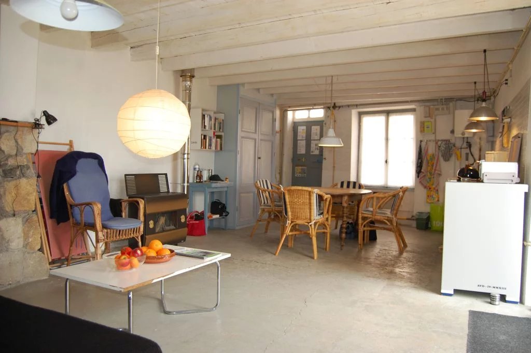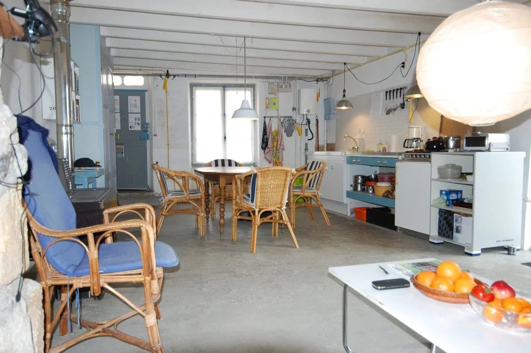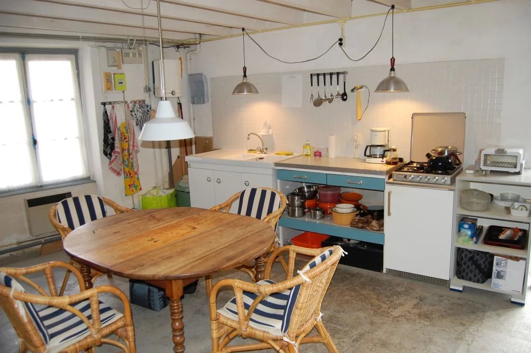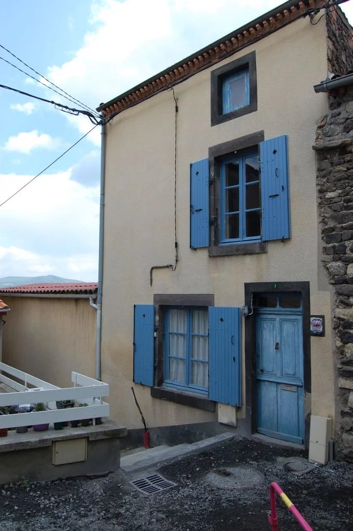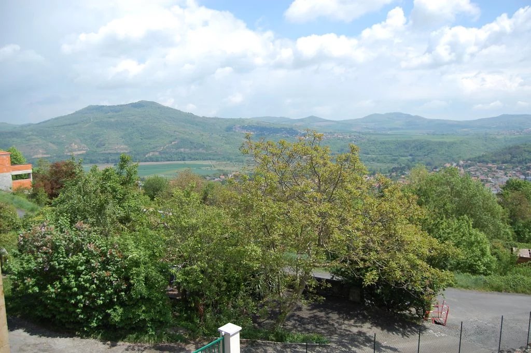Click here to see the customer reviews
SOLD!
A village house dating from about 1900, located in the old center of the village Corent. The house (about 90 m2) was renovated about 30 years ago and needs to be adapted to today's requirements. On the ground floor there is a large living room (36 m2) with kitchen unit, concrete floor and gas stove. A sliding door gives access to an east-facing terrace of approximately 44 m2 with panoramic views. In a corner of the terrace is a shed with a shower and toilet. Via the terrace you can also reach the large cellar located under the living room. From the living room a concrete staircase leads to the first floor comprising a corridor and two spacious bedrooms. Each bedroom has a piece of furniture with tap and sink. From the corridor a second wooden staircase leads to the top floor where a bedroom and an attic have been made under the sloping roof. This bedroom also has a tap and a sink. The electric boiler is located in the attic. Heating by means of a gas stove and some electric convectors. The house is connected to the public sewer. Suitable, after renovation, as a permanent home or as a holiday home. Ref. 884-AU0090HA
Summary
- Rooms 4 rooms
- Surface 99 m²
- Total area 143 m²
- Heating Stove, Gas, Individual
- Hot water Hot water tank
- Used water Main drainage
- Condition Requires updating
- Orientation North
- View Hills
- Built in 1900
- Availability Free
Rooms
Ground floor
- 1 Land 130 m²
- 1 Living/dining/kitchen area 36.89 m²
- 1 Terrace 44.39 m²
- 1 Shower room / Lavatory 3.2 m²
1st
- 1 Hallway 4.28 m²
- 2 Bedrooms 13.02 m², 14.52 m²
2nd
- 1 Bedroom 15.75 m²
- 1 Attic 11.33 m²
-1
- 1 Cellar
