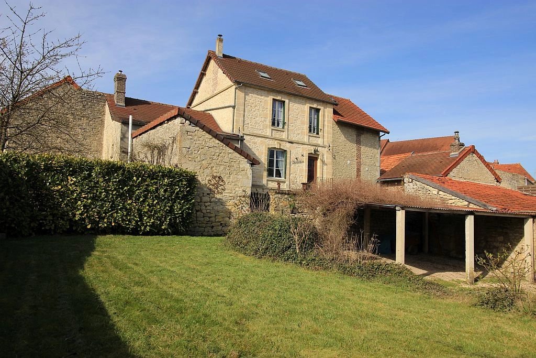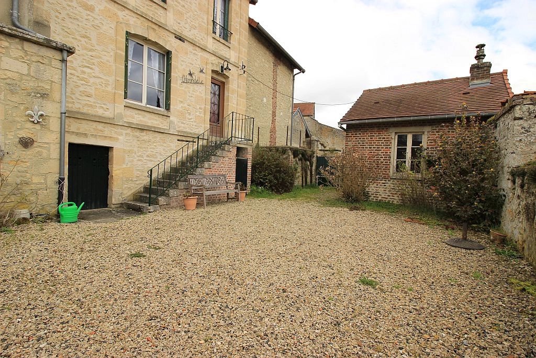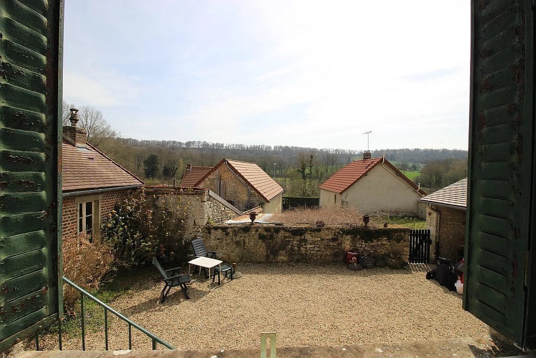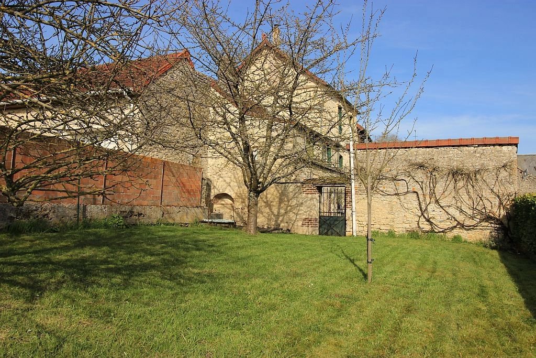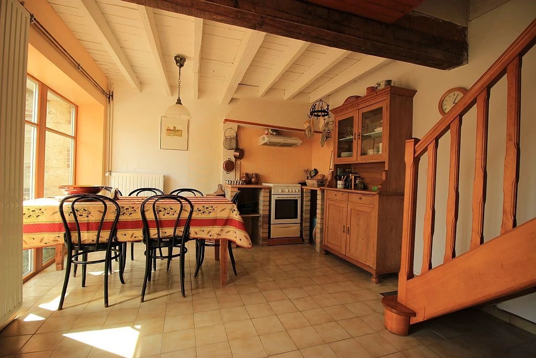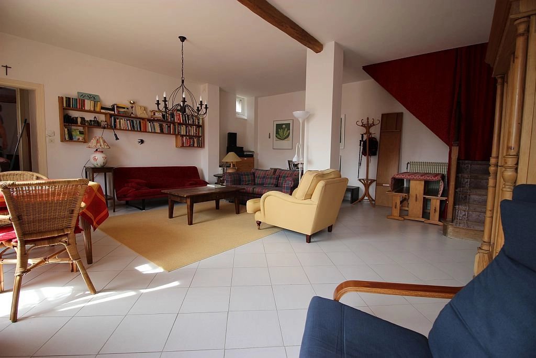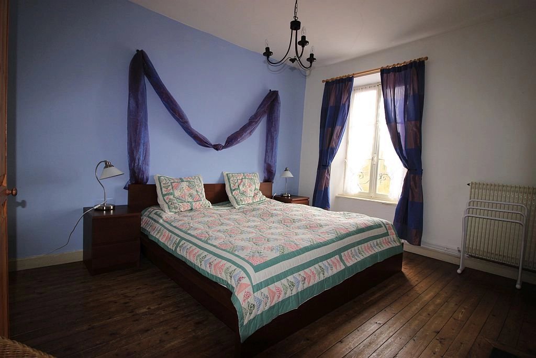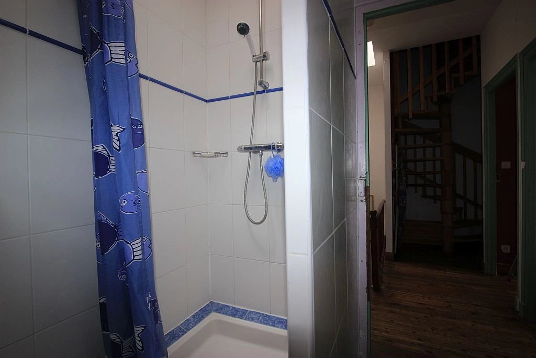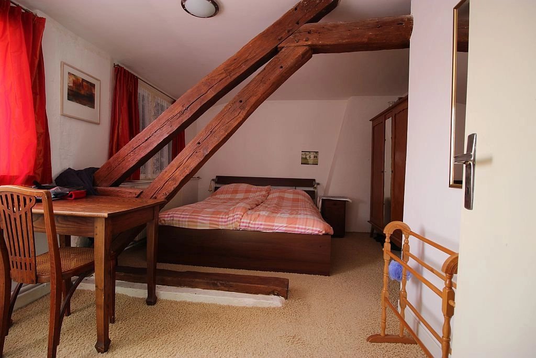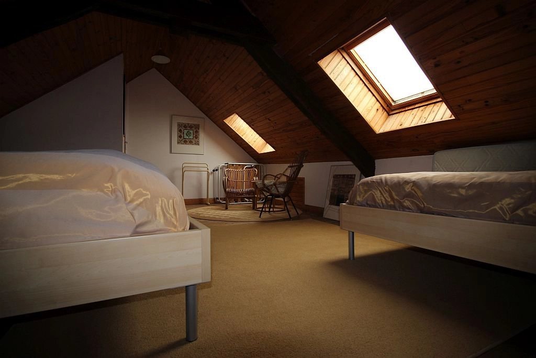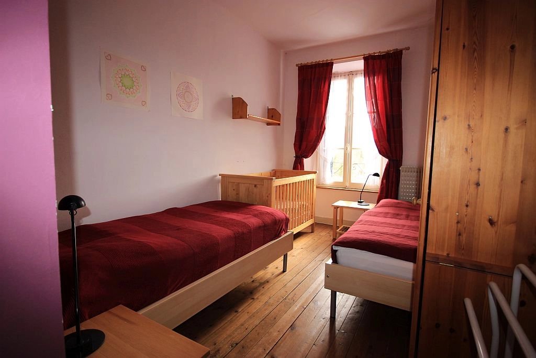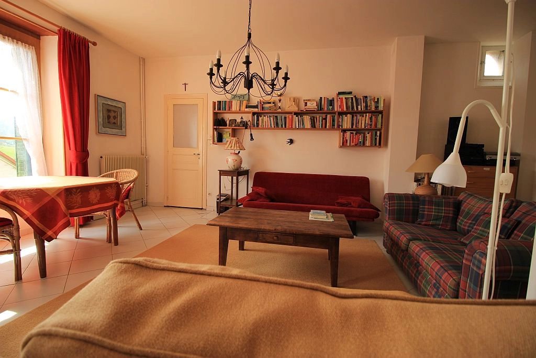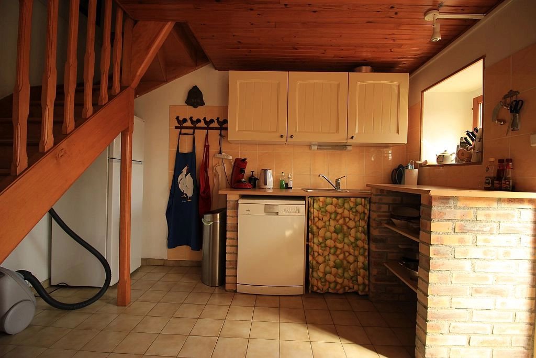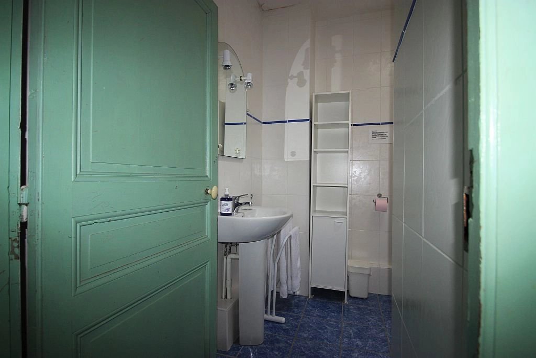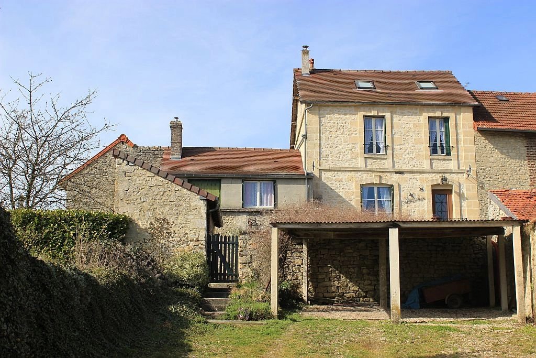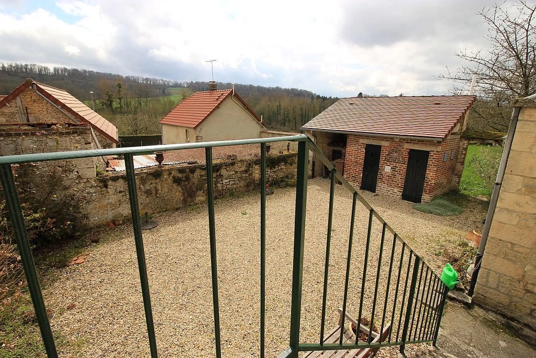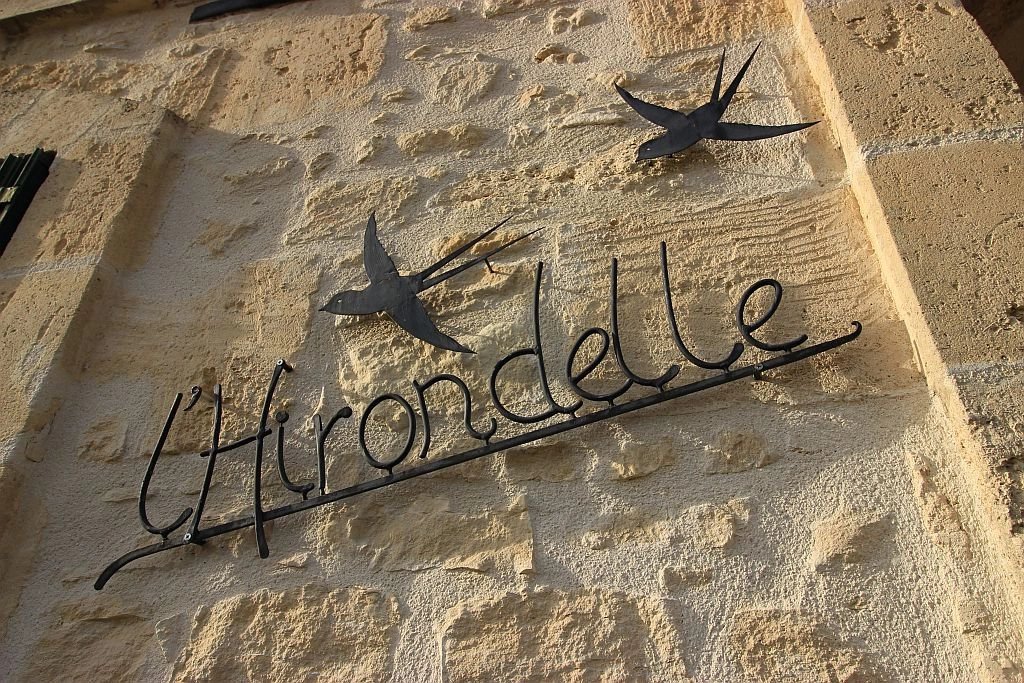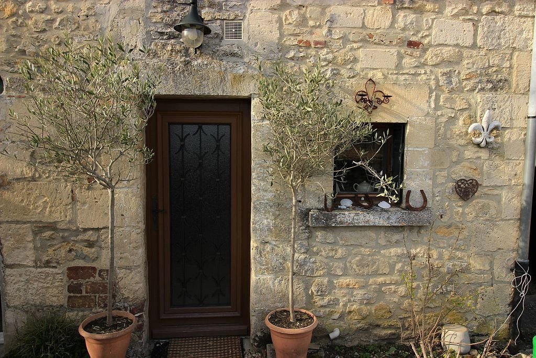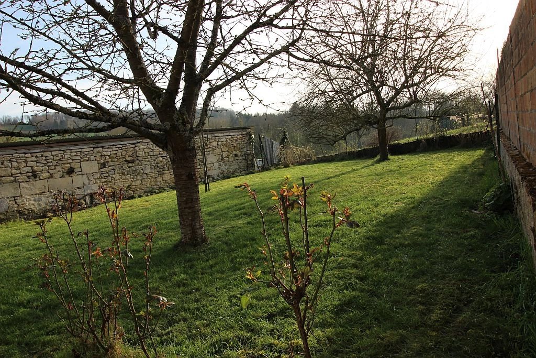Click here to see the customer reviews
SOLD! In the small village of Arrancy, cosy spacious villagehouse of about 130 m2 on 4 levels. It has been completely renovated by the current owner. It stands on a plot of land of 660 m2 with 2 exits to the public road. There are a carport for 2 cars, a barn, a small outbuilding with shower and toilet and a garden with fruit and ornamental trees. The house comprises on the ground floor a simply equipped kitchen, cellar and boiler room, on the first floor a landing, bedroom of 15 m2 and living room of 38 m2, on the 2nd floor a landing, bedroom of 15 m2, bedroom of 9 m2 and a bathroom with shower, toilet and wash basin of 5 m2, and on the 3rd floor a space under the sloping roof that can be used as bedroom or play attic. You can acces the house via the kitchen and via (an outside staircase) the living room on the 1st floor. Arrancy is a village with 48 inhabitants, an old church and a castle. The vineyards of the Champagne region are close by and invite you to a visit. Ref. 727-PI-0008HA.
Summary
- Rooms 5 rooms
- Surface 132 m²
- Heating Central, Fuel oil, Individual
- Hot water Boiler
- Used water Septic tank
- Condition Good condition
- Built in 1930
- Availability Free
Services
- Car port
- Furnished
Rooms
Ground floor
- 1 Cellar 12.92 m²
- 1 Maintenance room 20.6 m²
- 1 Kitchen 20.02 m²
Garden level
- 1 Land 660 m²
- 2 Sheds 85 m²
1st
- 1 Living room/dining area 38.74 m²
- 1 Bedroom 15.65 m²
- 1 Lavatory 1.26 m²
2nd
- 2 Bedrooms 9.03 m², 15.25 m²
- 1 Shower room 4.96 m²
3rd
- 1 Bedroom 14.52 m²
